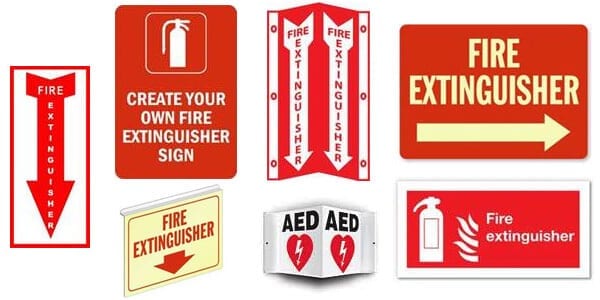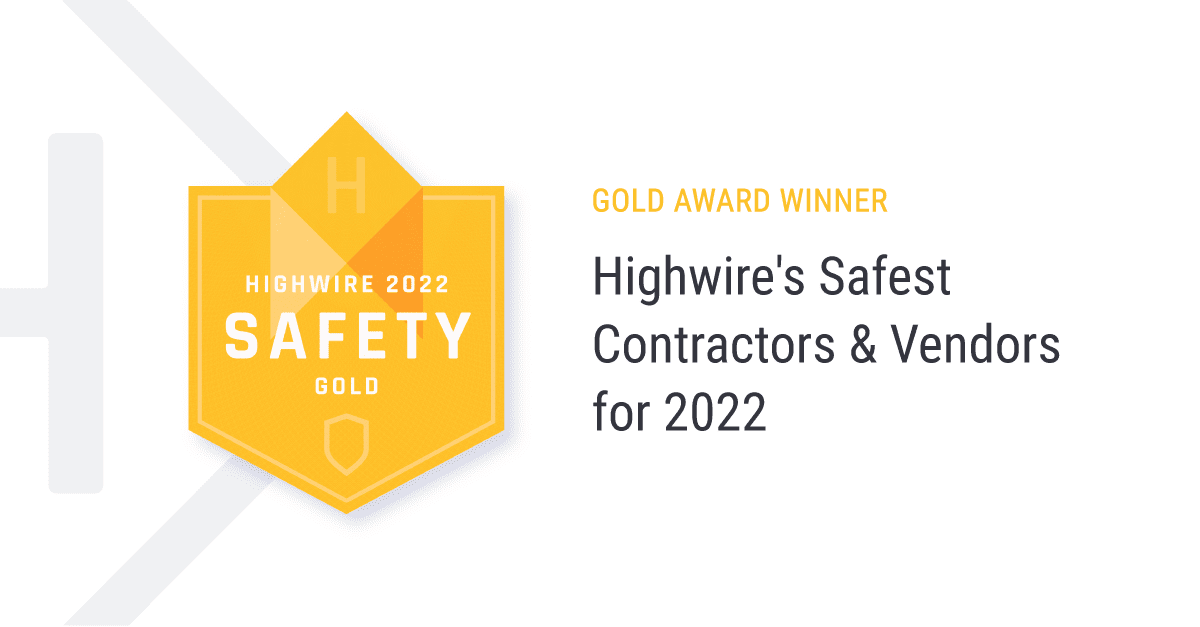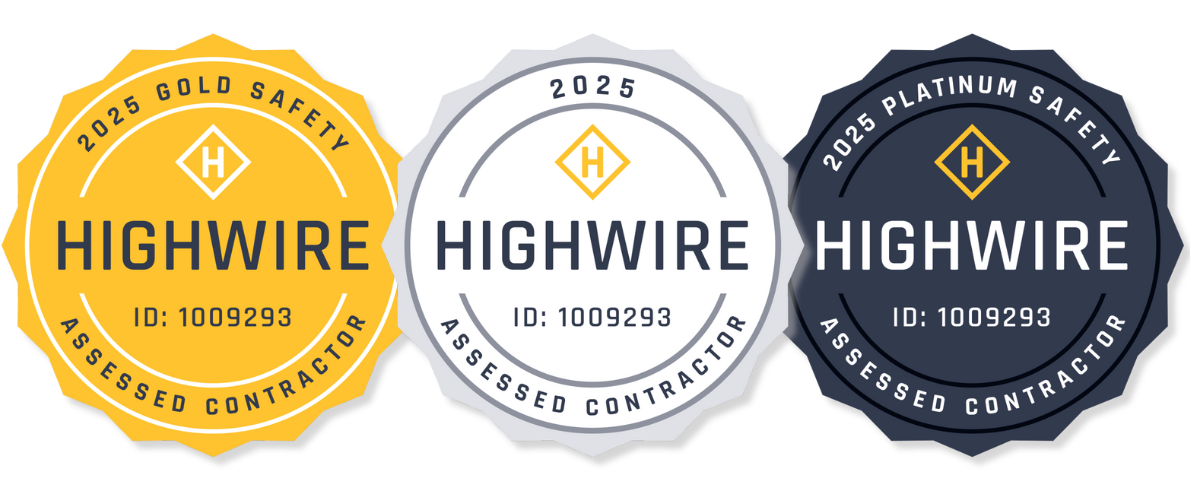Fire & Smoke Containment Systems
Automatic Fire Protective Smoke Curtain Applications
Elevator Shaft & Lobby Smoke Containment
The smooth controlled descent of these smoke curtains works on a gravity fail-safe technology that requires no power to close and is fully synchronized with the building’s fire and life safety system.
Wall Openings & Fire Compartmentalization
Hours of protection for a variety of applications without the need for columns or corner posts. Applications include Atriums, Stairwells, Escalators, and other custom applications.
Atrium Smoke & Fire Strategy
Fire protective Smoke Curtains are totally gravity-fail safe and incorporate the latest in electronic technology. As a result, these curtains are one of the most advanced, yet cost-effective systems on the market.
Floor Openings
The Elevator Smoke Door Assembly has been tested in compliance with Smoke and Fire ratings for up to 8′-6″ x 10′-0″ openings.
Access Areas
The Elevator Smoke Door Assembly has been tested in compliance with Smoke and Fire ratings for up to 8′-6″ x 10′-0″ openings.
Smoke Channeling / Compartmentalization
The Elevator Smoke Door Assembly has been tested in compliance with Smoke and Fire ratings for up to 8′-6″ x 10′-0″ openings.
Integrated Door Systems Applications
Area Separation Doors
The smooth controlled descent of these smoke curtains works on a gravity fail-safe technology that requires no power to close and is fully synchronized with the building’s fire and life safety system.
Cross Corridor Doors
Hours of protection for a variety of applications without the need for columns or corner posts. Applications include Atriums, Stairwells, Escalators, and other custom applications.
Elevator Shaft Protection
Fire protective Smoke Curtains are totally gravity-fail safe and incorporate the latest in electronic technology. As a result, these curtains are one of the most advanced, yet cost-effective systems on the market.
Elevator Lobby Doors
The Elevator Smoke Door Assembly has been tested in compliance with Smoke and Fire ratings for up to 8′-6″ x 10′-0″ openings.
Hospital Doors
The Elevator Smoke Door Assembly has been tested in compliance with Smoke and Fire ratings for up to 8′-6″ x 10′-0″ openings.
High Use/Abuse Doors
The Elevator Smoke Door Assembly has been tested in compliance with Smoke and Fire ratings for up to 8′-6″ x 10′-0″ openings.
Stairwell Doors
The Elevator Smoke Door Assembly has been tested in compliance with Smoke and Fire ratings for up to 8′-6″ x 10′-0″ openings.
Other Fire Safety Products We Offer

Fire Protection & Signage
We offer a full line of interior and exterior fire protection signs including safety and exit demarcation, which is now becoming the law in many states. Along with signage we also offer fire protection solutions from hose cabinets and roof hatches to fire demarcation and extinguishers.

![PLATINUM_LI (1)[77]](https://www.granitestatespecialties.com/wp-content/uploads/2024/10/PLATINUM_LI-177-1.jpg)
